Trondheim
06/09
The Masterplan suggests a series of carefully placed interventions that act as appendages to the former submarine bunker ‘Dora 1’
: a drive-in cinema and open air multi-function space on the roof, a sunken plaza passing under the railway and forming the main entrance , administration and drop off building creating a second entrance, a spiral amphitheatre that doubles as market and gathering space, and extended into the harbour, a rectangular pool that doubles as an ice skating rink in the winter. These appendages define and shape the space around Dora1 and strategically expand its influence on the immediate context. To meet growing demands for housing, office space and parking, the Masterplan identifies three further sites around Dora 1 that are prime for intensified development.
Central to the project’s conception is the optimal organization of the program in response to the tacit restrictions imposed by the long, narrow geometry of the site. Filling the site solid with development, the residential uses naturally gravitate to the boundary in search of light and the public uses consolidate at the centre of the site. This public core is realized as void space. This void space is a generous semi-open, public courtyard, accessed from the public passageway and is conceived as a space to for regularly hosting events, exhibitions and performances. It is intensely programmed and activated acting as a theatrical set for visual art and performances, exposing art and culture to the residents and the public. The deliberate positioning of public uses and space at the centre of the site transgresses the typical model of mixed use buildings (cultural and commercial uses at ground floor connected to the street with housing above) and embeds it in the heart of the project, forcing direct connection and relationship to all the residences of the development.
The building respects the scale and height of the surrounding context. The three meter level change across the site is capitalized upon by a generous ramp that acts as a pedestrian and bicycle connection passageway. The apartments incorporate a variety of types with flexible arrangements and partitioning to allow for different configurations. The courtyard allows for dual orientation. Roof terraces, the public courtyard and garden area ensure that all apartments have close access to open space. The exterior of the building has a strict, sober expression whilst the permeable façade of the courtyard reveals the building interior which together with the art, confronts the passerby with an ever-changing surprise.
status: Europan 10 competition 1st prize
program: urban plan and housing building
area: Masterplan 8.5 ha, building 1838 m2
location: Trondheim, Norway
Collaborator: Alexandros Gerousis
team: Konstantinos Pantazis, Marianna Rentzou, Beth Hughes, Danai Athanasopoulou,
year: 2009
Point Supreme is a team of Greek Architects and have won a competition for a masterplan in Trondheim, Norway. The culture of studying abroad really seems to start paying off. This is really good news!! :)
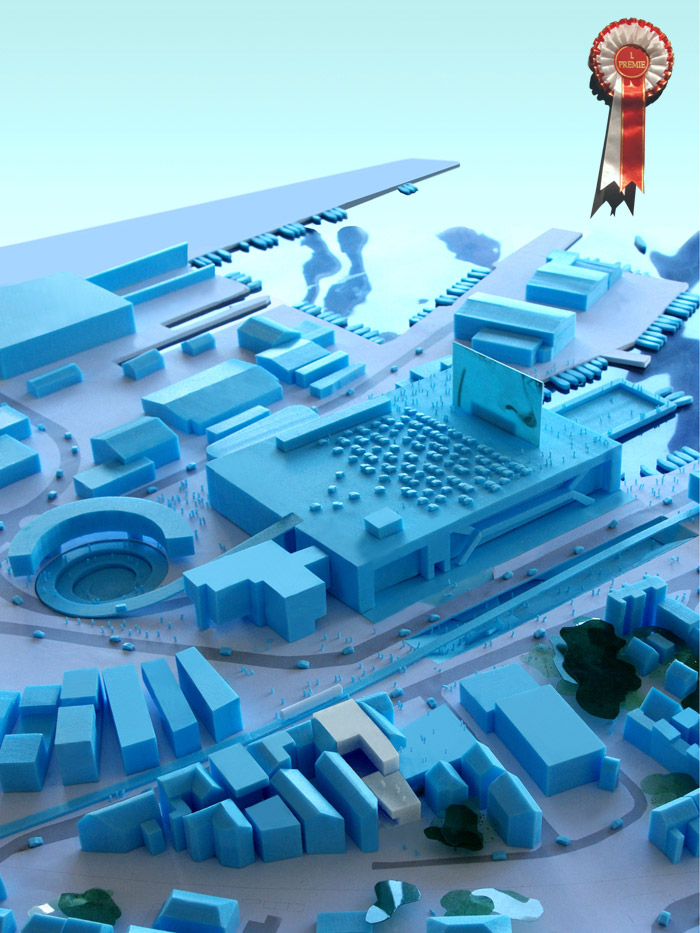
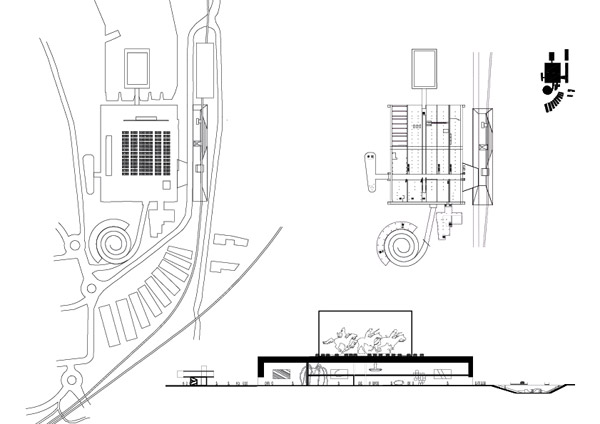
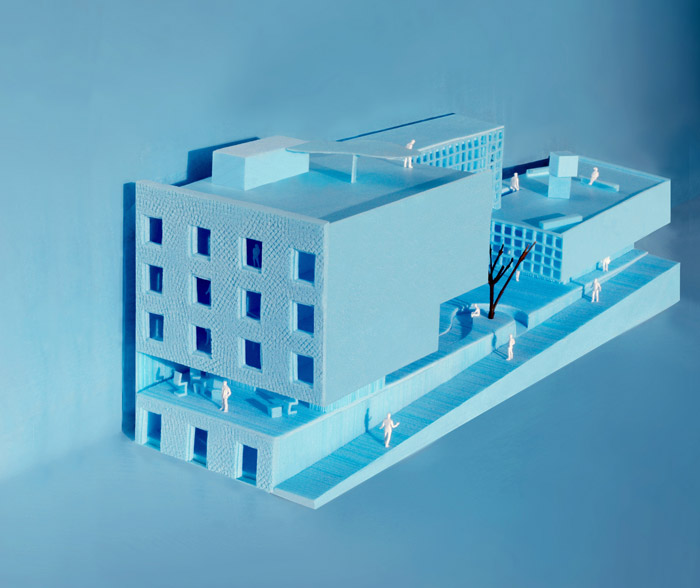
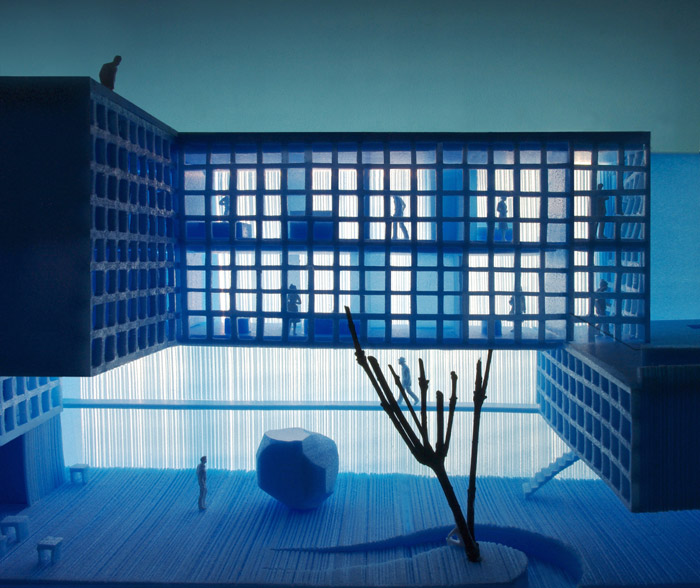
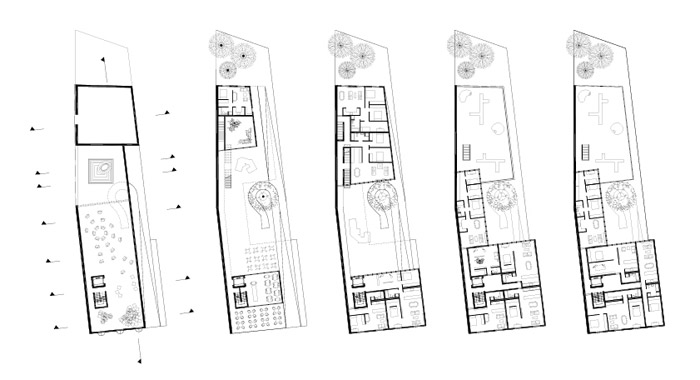
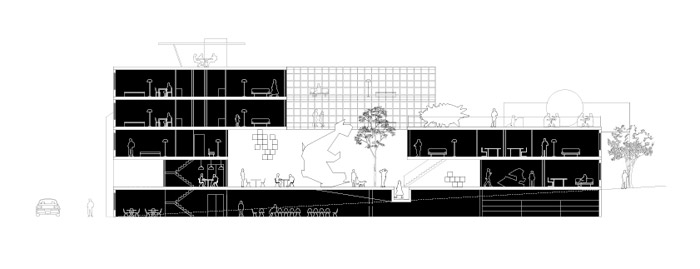

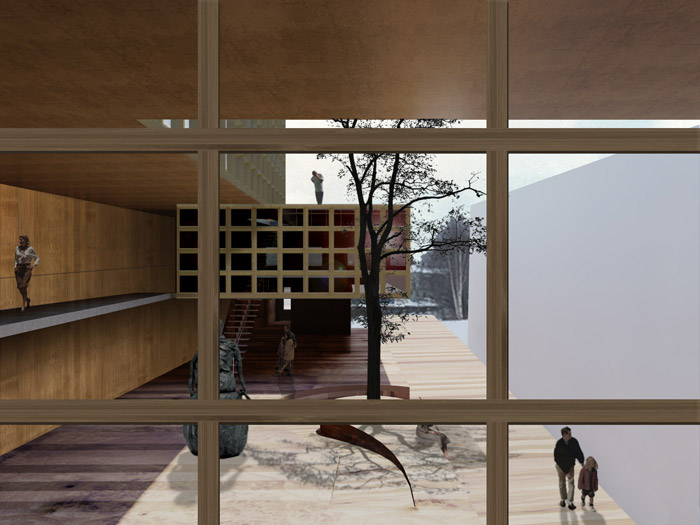
Δεν υπάρχουν σχόλια:
Δημοσίευση σχολίου